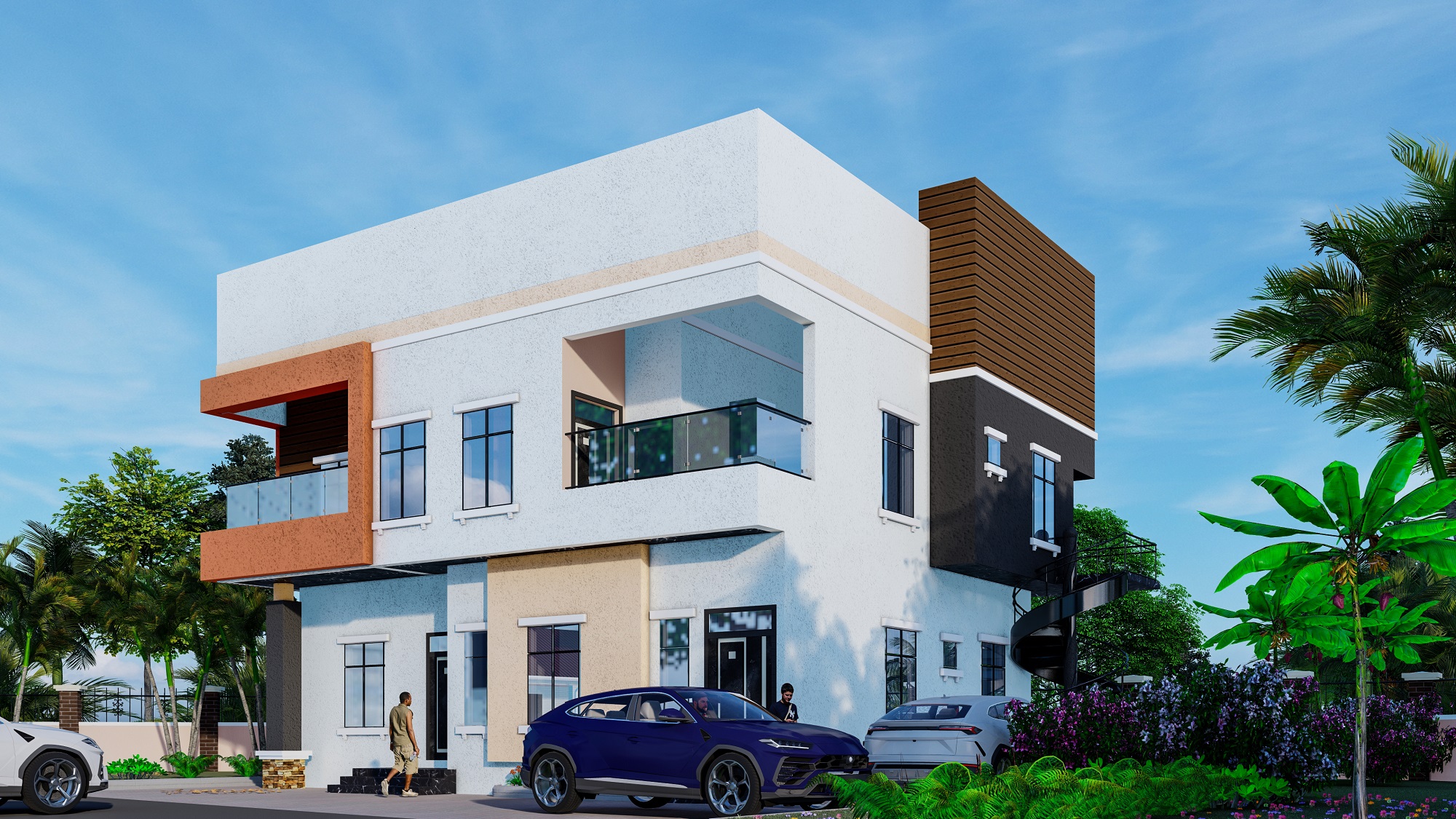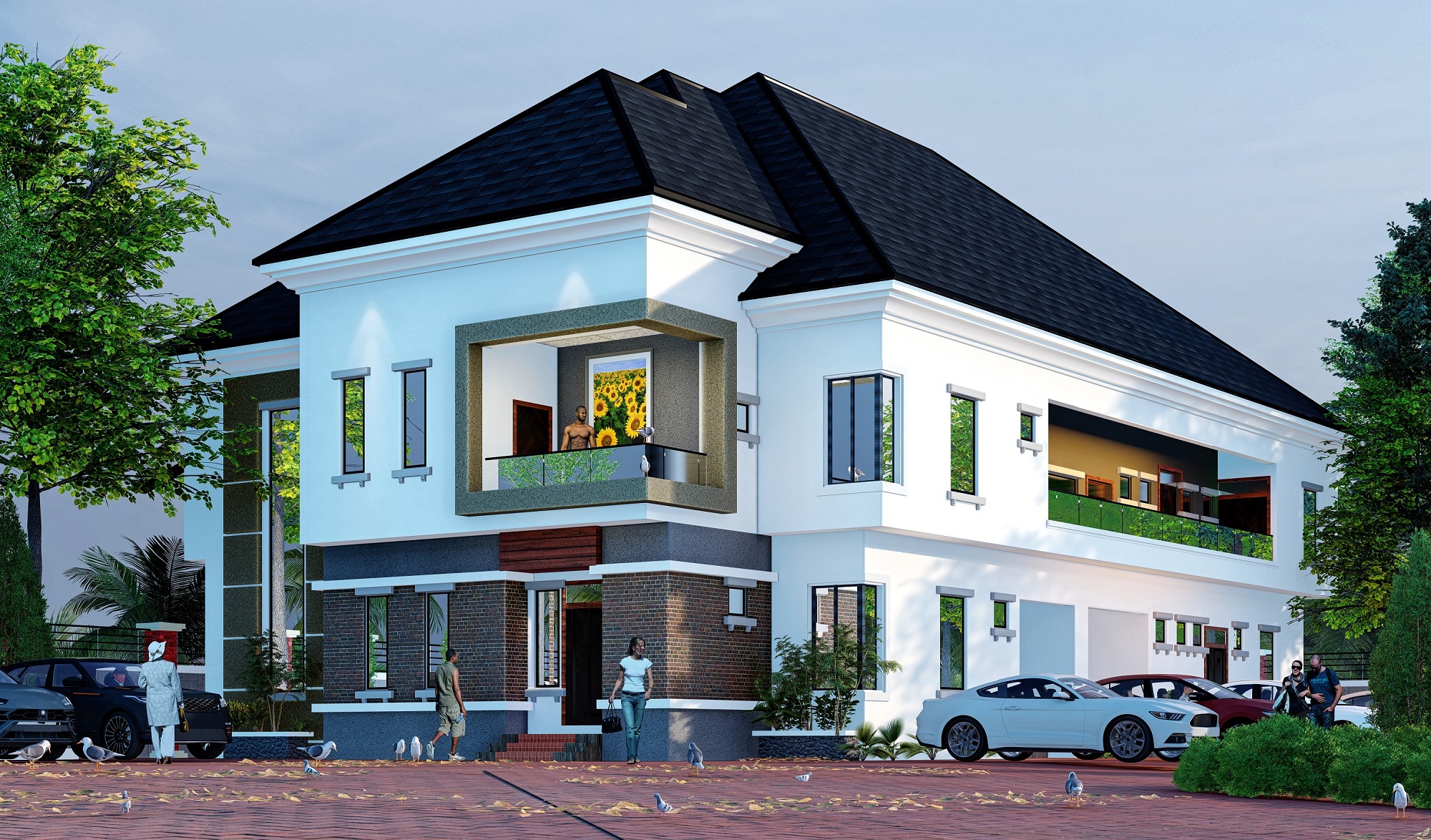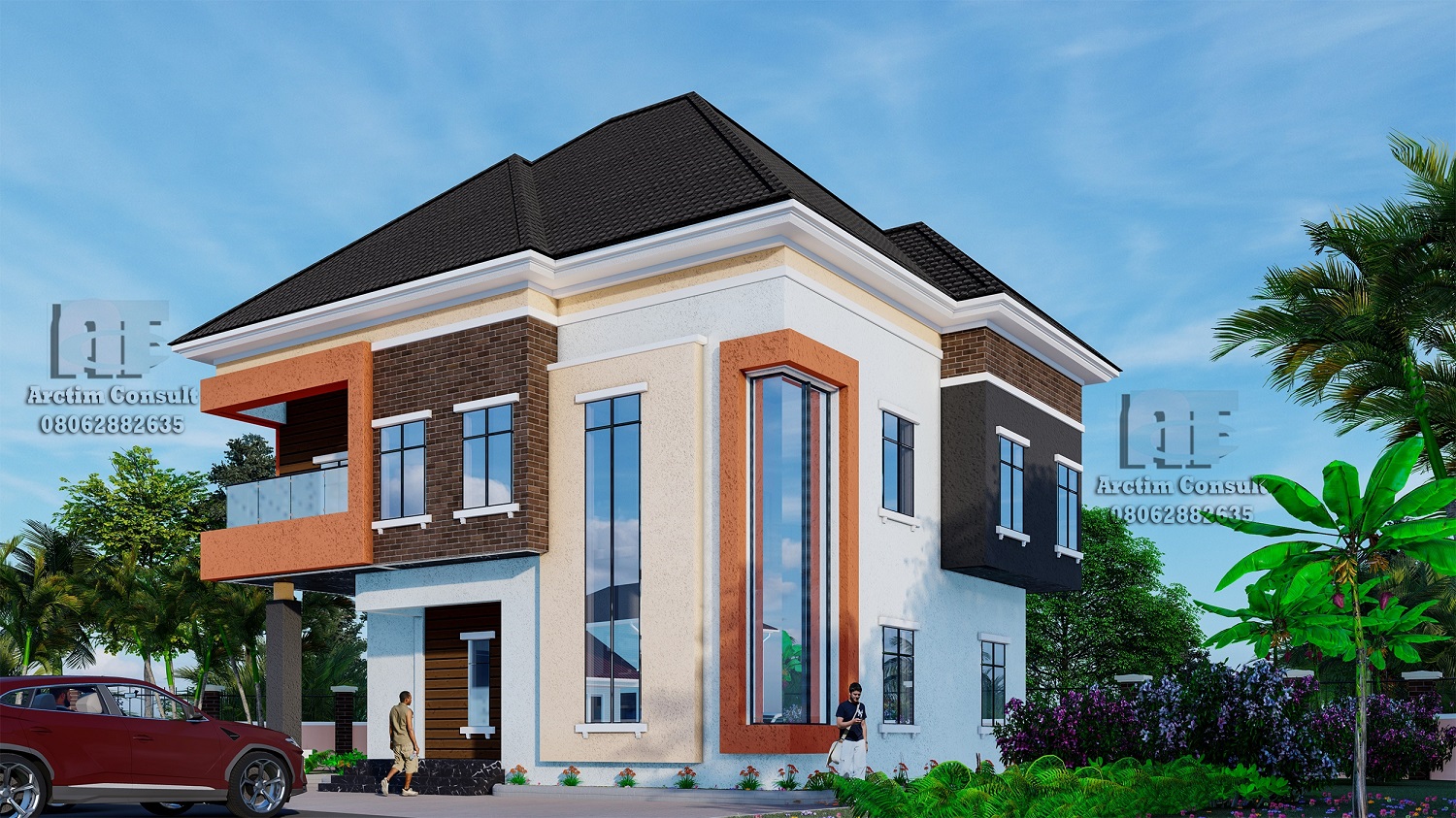Checkout our Building Designs
Block of 3 Bedroom Flat

Contains the following:
3 Bedroom flat on the ground floor and 3 Bedroom flat on the first floor.
Each of the flat consists of
Complete architectural design is available for download contact us on Whatsapp to download now!
Block of 1 Bedroom and 2 Bedroom Flat

Contains the following:
Both Ground Floor Plan and First Floor Plan
Consists of 2 nos 2 bedroom flat and 1 no 1 bedroom flat.
A typical two bedroom flat in this design contains:
- Ante room
- Visitor's wc
- Sitting Room
- Dining
- Kitchen
- 2 bedroom all en-suite
While a typical 1 bedroom flat contains
- Entrance portch
- Visitor's wc
- Living Room
- Kitchen
- Terrace or verandah
- Bedroom (en-suite)
Contact us on Whatsapp to download the complete architectural design now.
4 Bedroom Fully detached duplex

These are what is contained inside this aesthetic architectural edifice
Ground Floor Plan
- Entrance foyer
- Ante room
- Visitors wc
- Double volume Main lounge
- Dinning
- Spacious Kitchen/ Store
- Laundry
- Sizeable guest room
First Floor Plan
- Void over main lounge
- Family lounge
- Spacious Master bedroom en-suite with walk-in closet
- 2 additional bedroom (en-suite)
- Balcony
